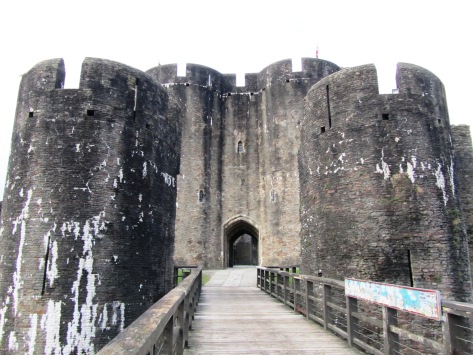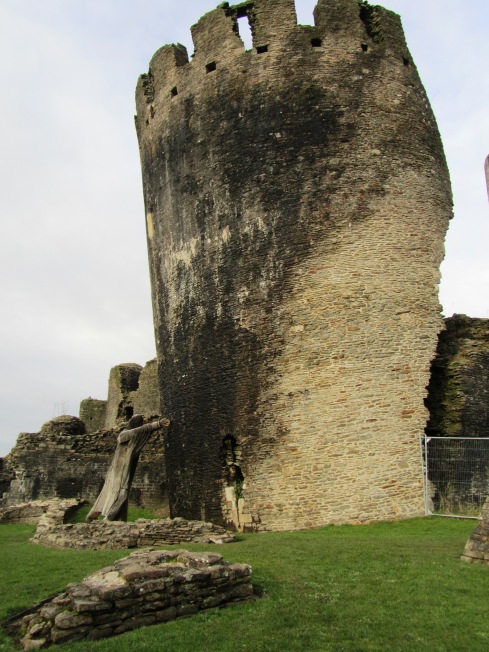So, I was in the mood for castle…
But before we get to pictures, a bit of background…
Built in 1268 by Gilbert de Clare (also known as “Red Gilbert” due to his hair colour) as part of his conquest Glamorgan and the continuing subjugation of the Welsh by the Normans. It is constructed on a natural gravel bank in the middle of a river basin and consists of two large artificial lakes within thirty acres making it the second largest castle in Britain.
The water defences of the castle were most likely inspired by a similar design at Kenilworth which de Clare would have witnessed in action during the seige of Kenilworth in 1266. The vast lakes prevents the castle walls from being undermined – a popular siege tactic at the time. Caerphilly was also the first concentric castle to be built in Britian and its walls were built using Pennant Stone.
A Brief Timeline
1268 – Construction begins with the daming and digging of the lakes, temporary wooden palisades and buildings.
1270 – Rising tensions with Welsh resulted in the castle being attacked by Llywelyn ap Gruffudd and supporters – the wooden structures were burnt to the ground.
1271 – In an effort to quell the tensions between the Welsh and the Normans the castle is taken over by royal officials who promise to negotiate and arbitrate a solution to the ongoing problems.
1272 – de Clare’s men seize back the castle and work recommences, the castle is completed later that year.
1294 – Once again the castle is attacked but this time by Madog ap Llywelyn.
1316 – And again the castle is attacked, during the Llywelyn Bren uprising.
1326-27 – And again during the overthrow of Edward III…
From the fifteenth century the castle begin to decline…
1776 – Caerphilly is acquired by the Marquesses of Bute but it is not until the third and fourth Marquesses that extensive restoration work begun.
1950 – The castle and grounds were given to the state.
Today – The site is managed by CADW – the Welsh heritage organisation.








Caerphilly Castle was a defensive stronghold – the lack of windows and decoration combined with forbidding walls was testimony to this fact – it was a castle which meant business.
More Information can be found at the following links:


I really like your writing style, superb information, regards for posting : D.
LikeLike