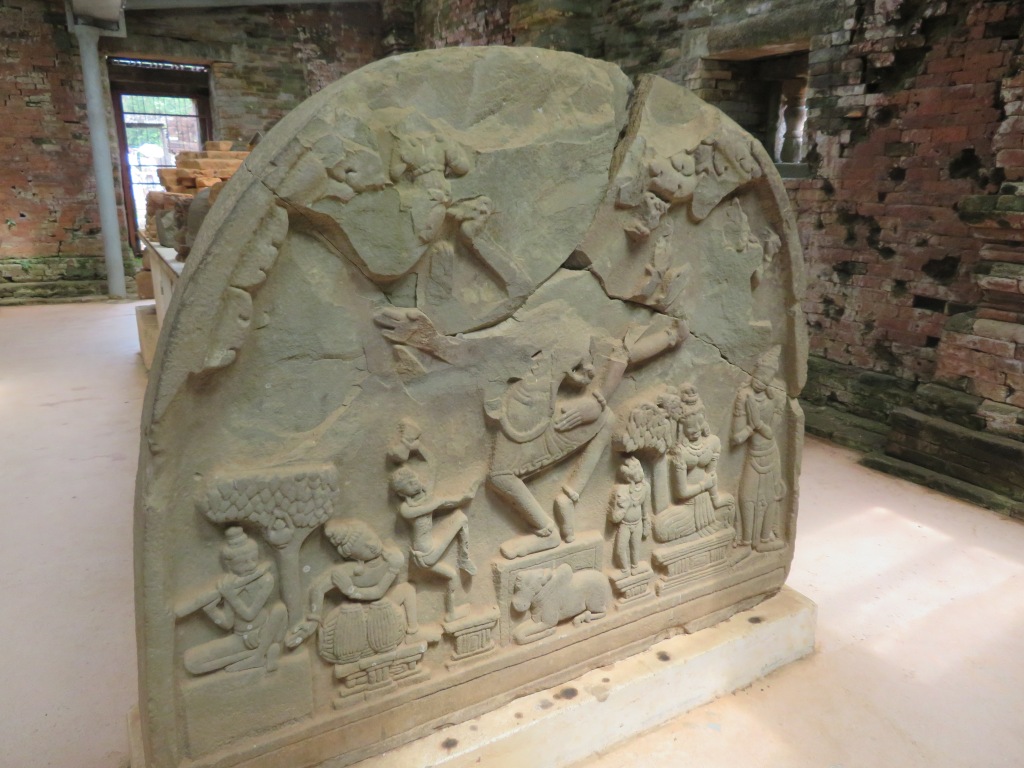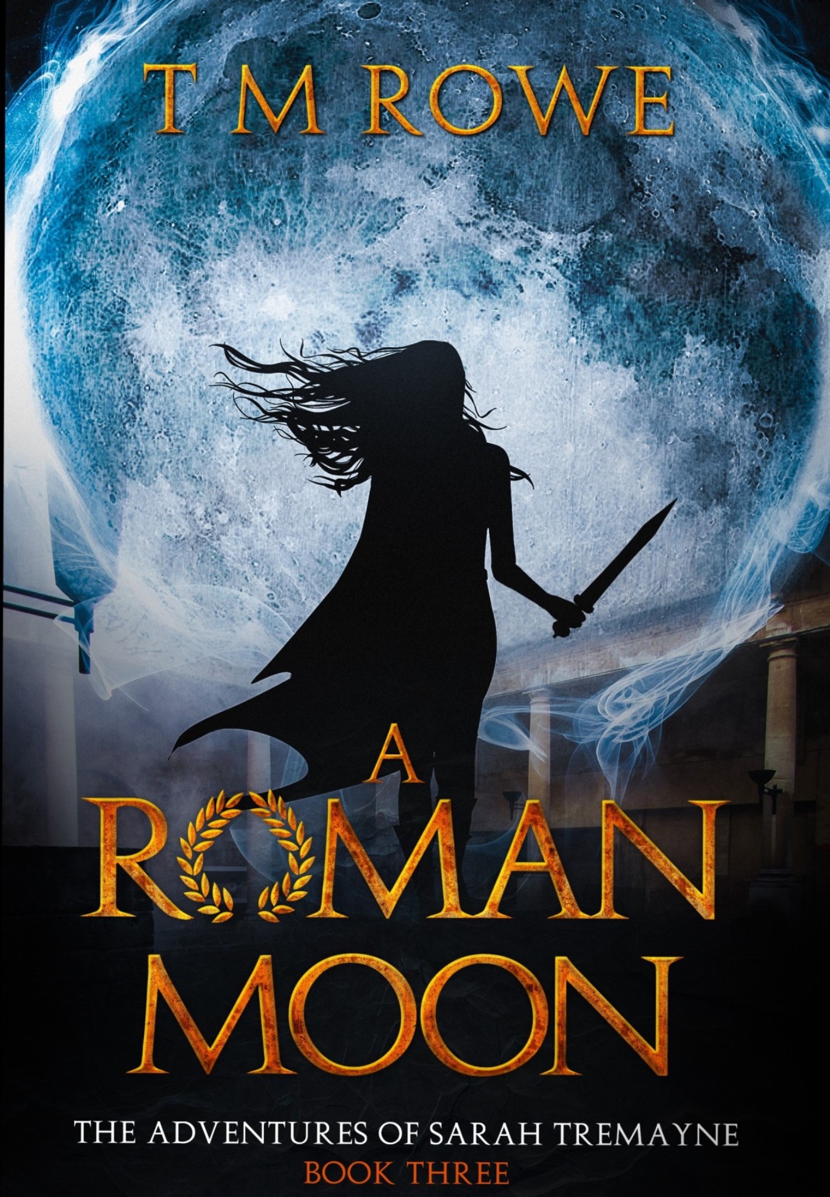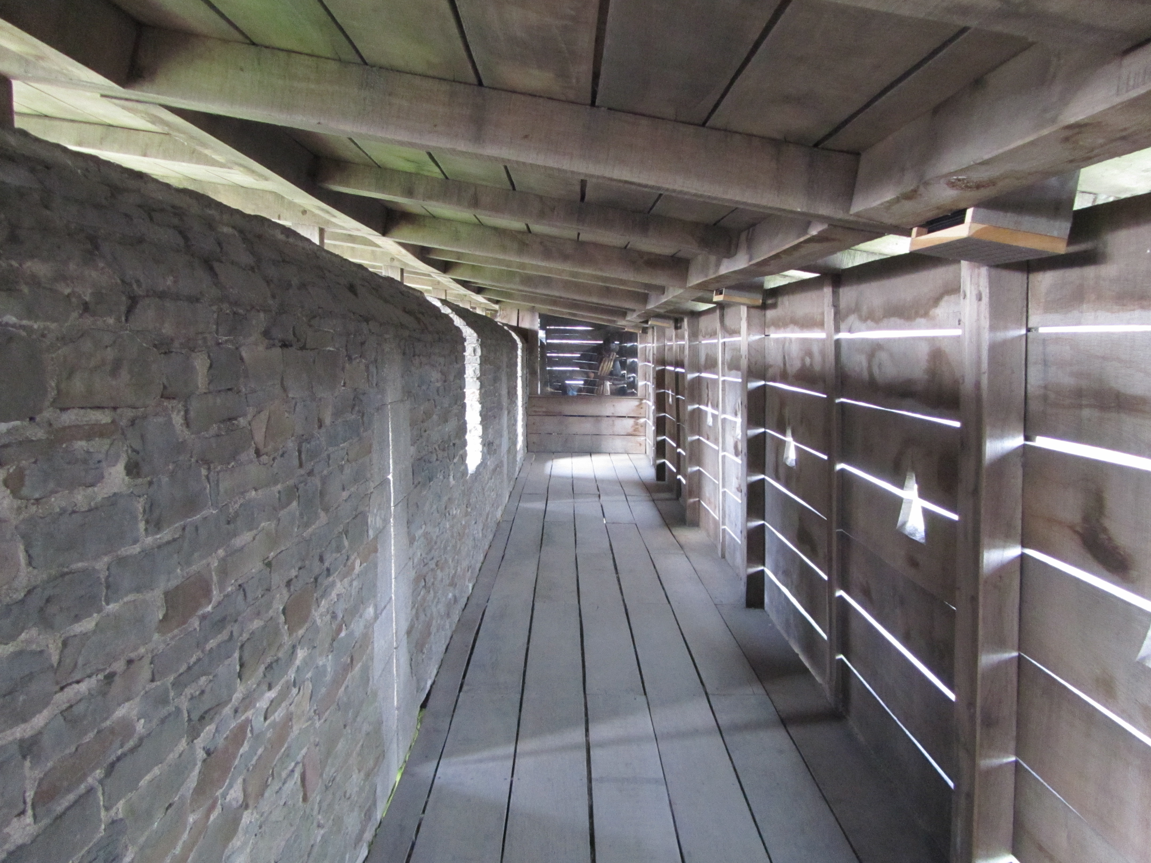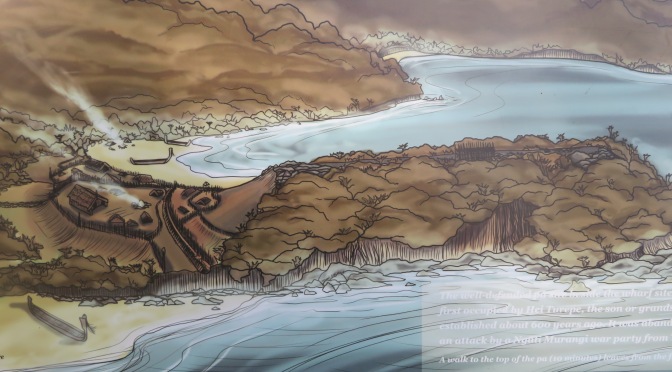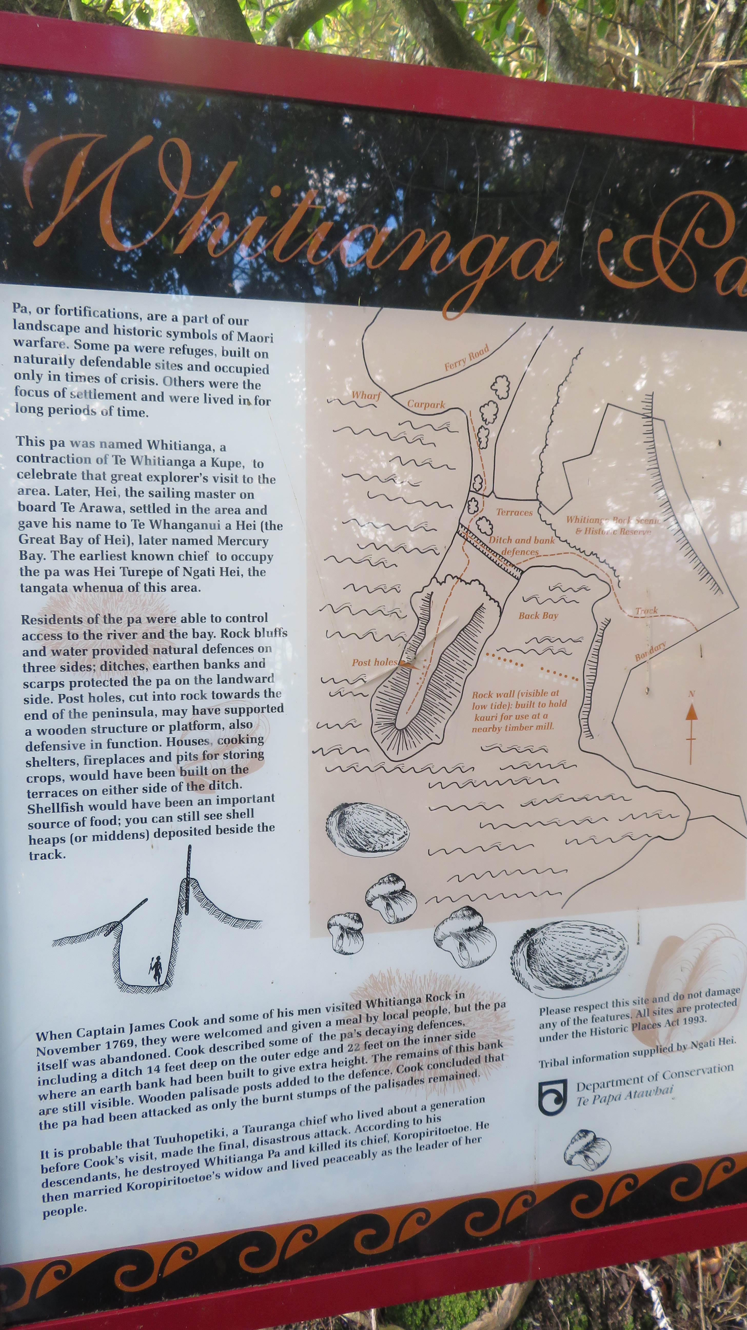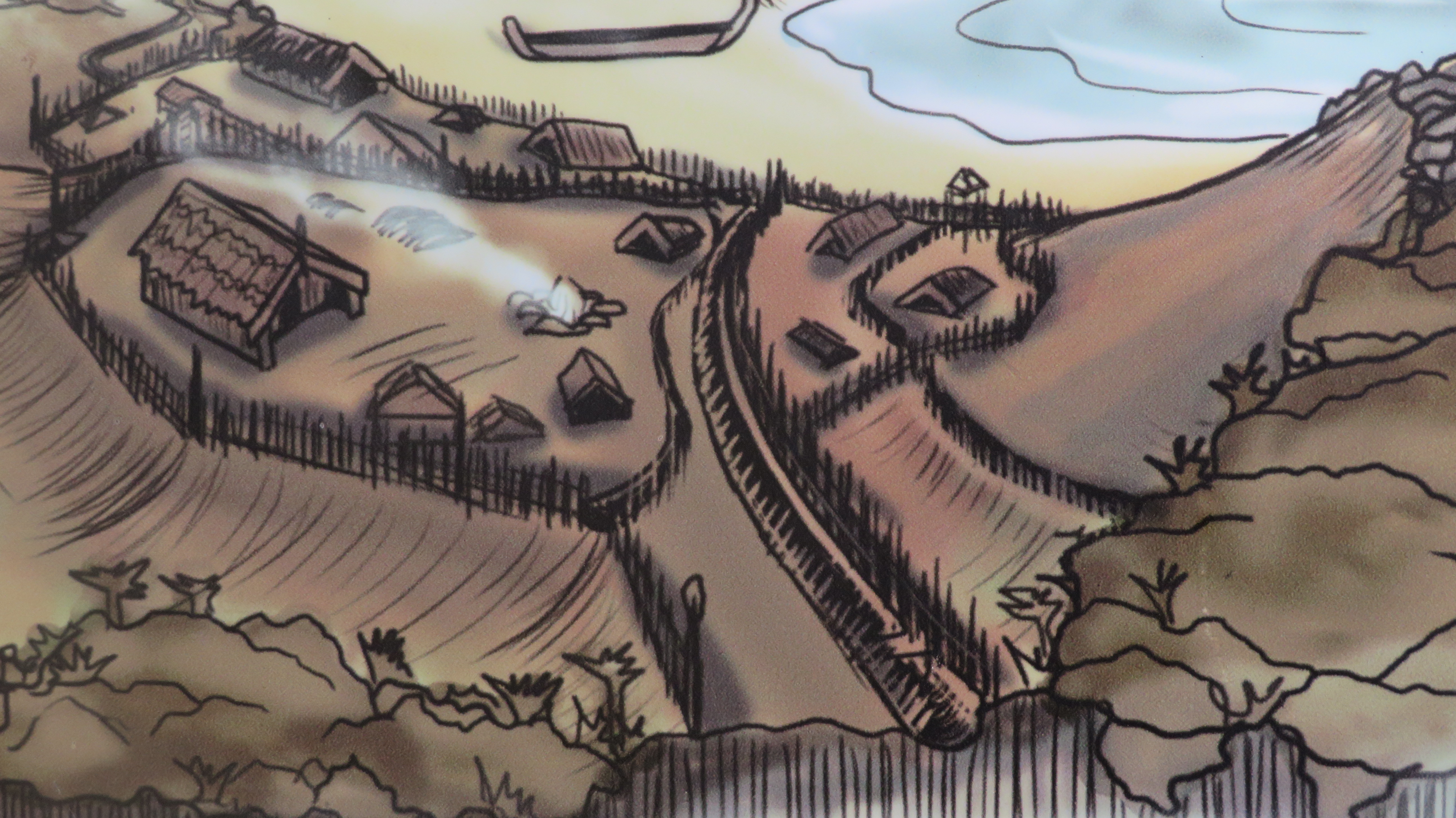
Experimental archaeology is the one path that virtually anyone can take to travel back in time; to get an idea of what life may have been like in the distant past. One such place which encapsulates this philosophy is Butser Ancient Farm, a place I had the chance to visit recently.
Butser began life in 1972, in a different location by the late Peter Reynolds, whose passion for experimental archaeology was contagious. The original farm was situated on Butser Hill, in what is now the Queen Elizabeth Country Park, in part because of the evidence for extensive Iron Age field systems on Butser Hill, still visible in the prehistoric field boundaries and earthworks that cover the landscape. However, it did not open to the public until 1974 and because of its popularity moved to a more accessible site at the bottom of Butser Hill. In 1991 the farm moved to its present location (near Chalton, Hampshire – just off the A3).
At Butser it is possible to see ten thousand years of history come to life; to see plans of archaeological sites rise up from the ground; to feel, touch, smell and absorb some of what it may have been like in the past is an experience that should not be missed. All of the buildings which have been reconstructed are based on actual archaeological sites that have been discovered through excavation.
These excavations often only reveal the faintest of remains, the postholes and their layout is usually all archaeologists have to go on as to the type of building. The artefacts found and their position in the structure can also provide clues as to the use of the space inside and outside. Understanding all the fragmentary pieces of evidence can often take a leap of faith particularly for the general public. In this case Butser provides a physical and tangible connection to the past for the visitor.
However, it is much more than that, it is a place where those who study the past can test theories in, not only ancient technologies and construction techniques but also in how sites degrade. Our understanding of how archaeological sites are formed depend very much on understanding how a place degrades, becoming the humps and bumps we see in the landscape.
In addition to the buildings, there are also gardens containing plants that would have been in use at a particular time – known from faunal analysis during excavations. Ancient breeds of sheep, goat and pig are also a feature of the farm, giving the visitor a well-rounded experience. At certain times of the year, they also host various events such as flint knapping weekends, re-enactment groups, storytelling, solstice celebrations and more.
The following are few photos from my visit this year…beginning in the very distant past of the Mesolithic and Neolithic.








In the days preceding my visit the team at Butser along with volunteers from the HMS Queen Elizabeth had a go at erecting a megalith using only the types of technology available in the Neolithic. They moved and raised a 3.5 ton piece of Purbeck limestone using theorised prehistoric techniques. The stone is roughly the same weight as the smaller bluestones at Stonehenge, which were moved over 140 miles around 5000 years ago.
When performing such tasks it is also useful to observe what is left behind, these ephemeral remains are often the hardest to interpret.



From the Neolithic we carefully saunter into the Bronze Age, the time of the roundhouse and metal working…




The Iron Age –
The Roman villa – as with all the structures at Butser the villa was built using only construction techniques known to be used in the Romano-British period. The mosaic is the only known reconstruction in the UK and the aim was to understand some of the finer points in mosaic construction but also to see what happens to it over time.









The Anglo-Saxon halls are the most recent addition to the farm and demonstrate two different types of building style.
As mentioned before Butser also engages in research and education, none of the buildings, gardens or spaces are static museum pieces, they are constantly evolving – adding to our knowledge. Most years the farm is well attended by schools wide and far who get a hands on perspective of life in the past, archaeology and history.









The gardens and the animals are an equally fascinating aspect to the farm, endeavoring to give a much more rounded picture of the past.
For more information I would highly recommend their website (and archive) – Butser Ancient Farm


































































































































